1. THE 1700's AND THE PENINSULA STYLE
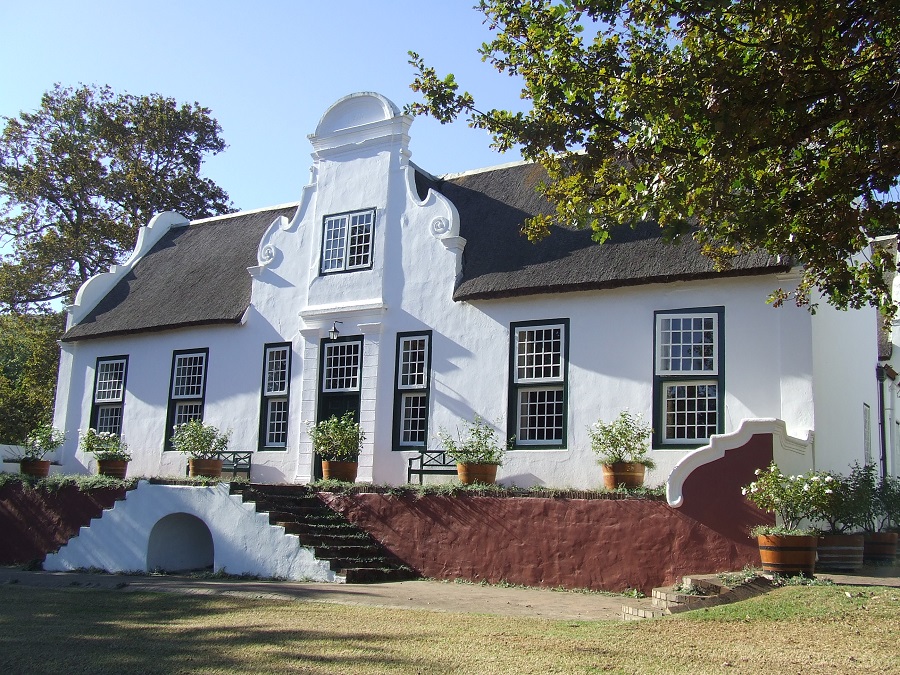
RUSTENBERG FARM: The earliest gables emerged near to central Cape Town and were in the Peninsula style - which had a protrudig central section on the front facade that extended straight up into the gable. This example is a little further afield, at Rustenberg Farm in Stellenbosch. The gables on this farm are dated 1800 and 1812, but the style emerged much earlier in the Peninsula.
See GLITZYMAGAZINE for more architecture sightseeing.
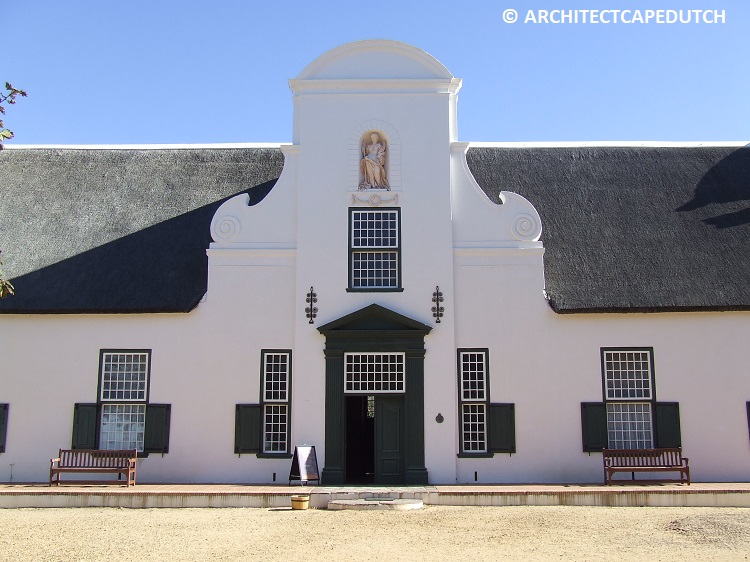
GROOT CONSTANTIA: This world famous heritage building is the best known example in the Peninsula style. It burnt down and was immaculately restored to its former glory. The niche holding the statue at the top of the gable is a unique and charming feature of this beautifully proportioned house. The homestead dates to 1792, but the wine farm is much older, dating to as early as 1685. The gable restoration project took place in 1926 and is considered a huge success.
Click on ARCHITECTCAPEDUTCH for more information on the Cape Dutch syle house.
2.THE 1700'S AND THE EARLY HOLBOL GABLES
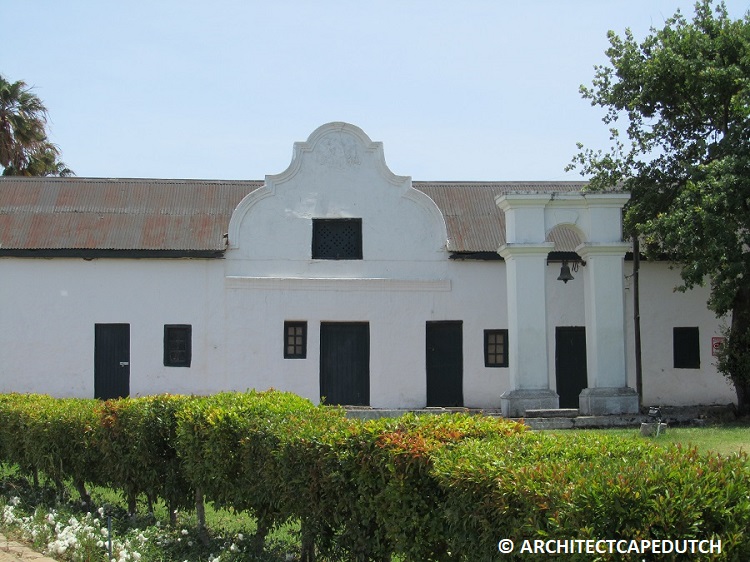
HAAZENDAL FARM: in the 1700's the first simple gables started to appear that had the typical concave-convex profile. Few of the buildings remain but this is an example from an outbuilding at Haazendal farm in the Polkadraai region. The farm buildings were built in 1790.
Go to ARCHITECTCAPETOWN for a list of blossoming flower gardens in Cape Town and surrounds.
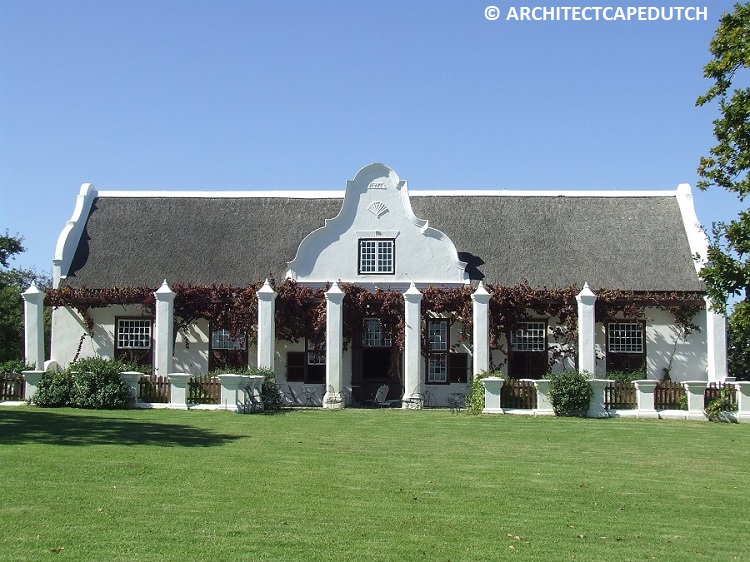
3.THE 1700'S AND THE BAROQUE STYLE
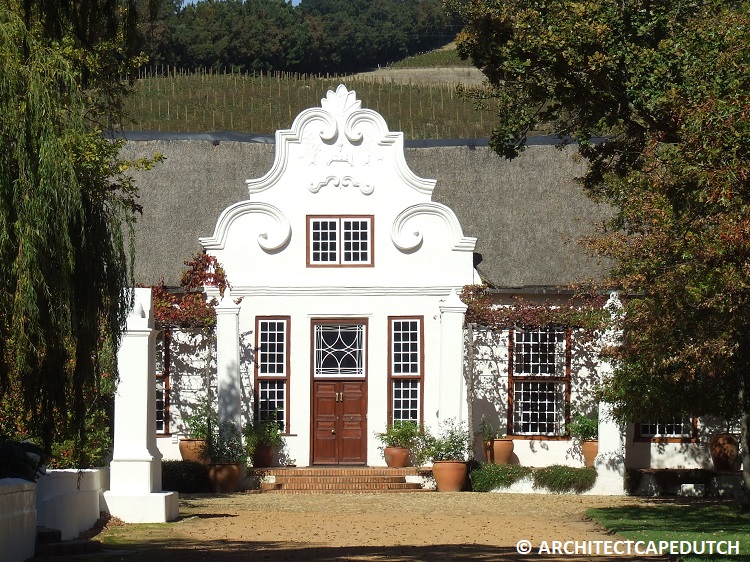
MORGENSTER FARM HOUSE: With a gable dated 1786, this home might be regarded as the pinnacle of the baroque style which was a natural development from the early Holbol style building. The confidence in the plasterwork lead to more elaborate curves and deeply mouldings that swept over the gable. A shell motif was typically used at the top of the gable, creating a focal point. The homestead is located in Somerset West and forms part of a working wine farm to this day.
Visit CAPETOWNSPLENDOUR to see other built attractions.
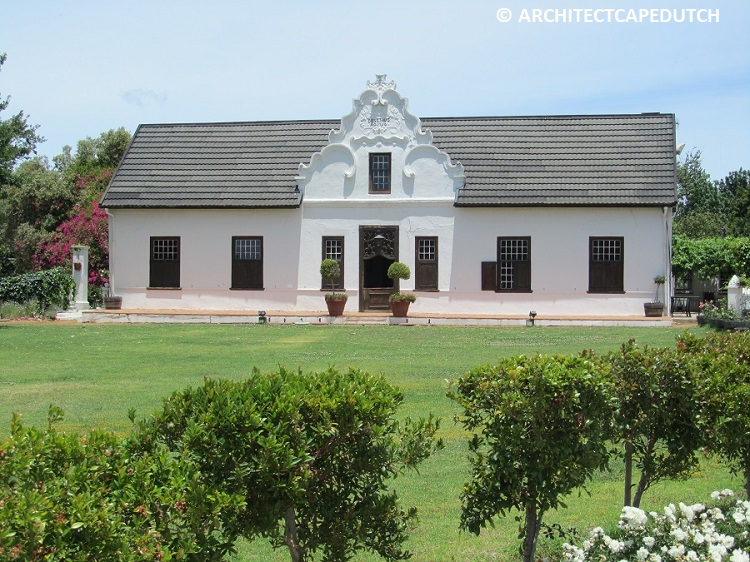
HAZENDAL FARM HOUSE: A development on the early Holbol gables, the manor house at Hazenal boasts one of the most beautiful examples of Baroque style gables in the cape . The thatch roof has been replaced with tiles in an attempt to protect the house from potential fires.
See see more residential architects in Cape Town ARCHITECTCAPETOWN for other examples in this charming architectural style.
4. THE 1800's AND THE NEOCLASSICAL STYLE
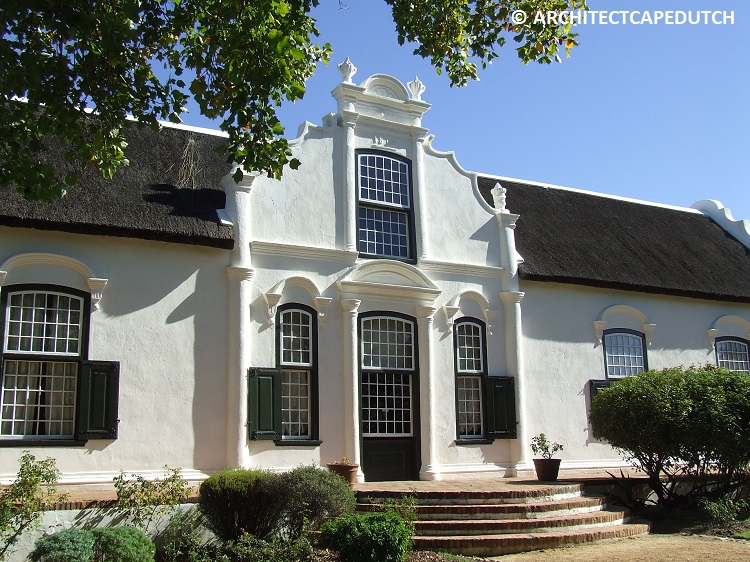
BOSCHENDAL FARM HOUSE: One of the best preserved gables in the style. The gable dates to the year 1812.
See Visit ARCHITECTCAPEDUTCH for more on gables in the area.
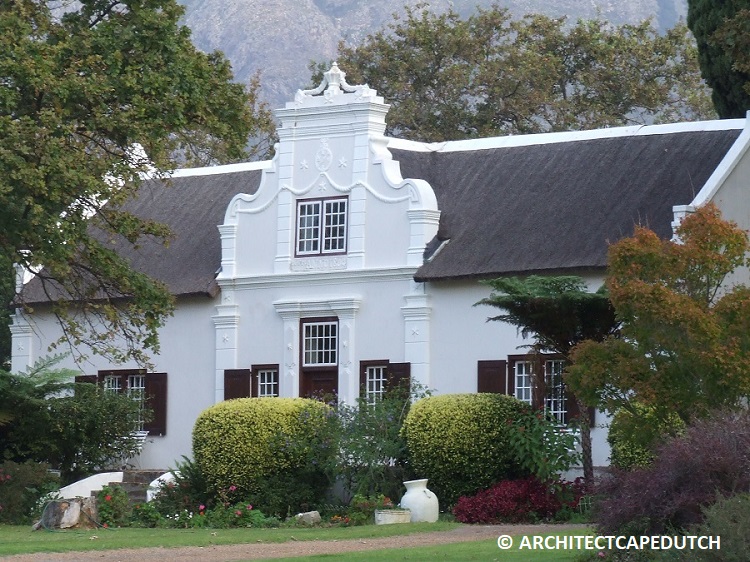
LA DAUPHINE: With gable dated 1804 this may be regarded as one of the earliest neoclassical gables, and also one of the most beautiful. The slight two-tone painting highlights the pilasters and the scrolls.
See ARCHITECTCAPETOWN near Cape Town central and nearby towns.
CAPE DUTCH HOUSE PLANS
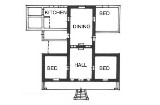
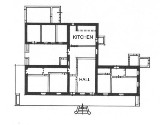
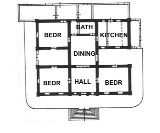
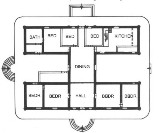
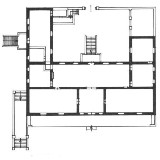
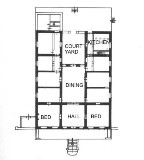
THE CAPE DUTCH HOUSE PLAN developed from the earliest rectangular shaped barn structures, to the first T-shaped houses such as thost at Zevenwacht and Kastanjeberg. Later an extra wing was added, and this lead to the development of the H-shaped houses such as Neethlingshof and Boschendal. These provided the opportunity for two symmetrical gables when the house is viewed from the side, and one central gable when it is viewed from the front. The U-shaped buildings developed in parallel and were especially popular in Cape Town central and the Peninsula.
Visit GLITZYMAGAZINE for other architectural attractions in the city.
CAPE DUTCH GARDENS
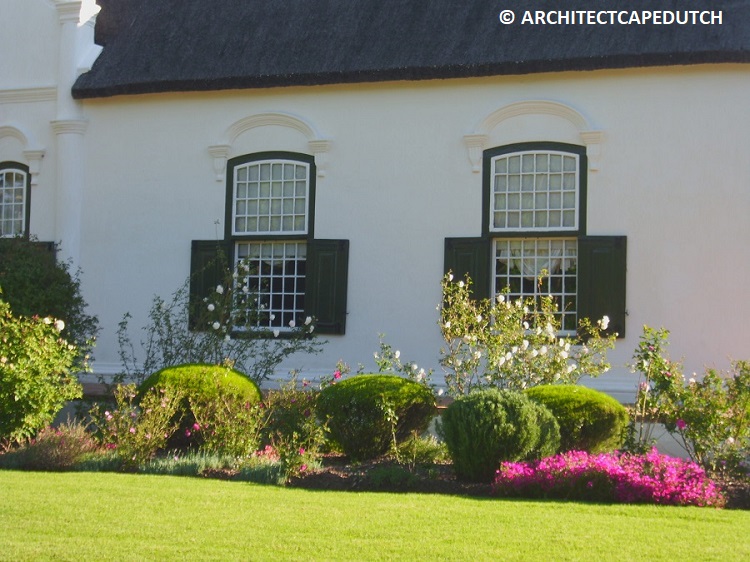
BOSCHENDAL MANOR HOME: The Cape Dutch garden consists of an exciting mix of indigenous and exotic plants normally with a garden strip lining the front facade such as this one at Boschendal. Roses, clipped topiary and hardy, bright veggies create a durable and beautiful surround to this magnificent architectural treasure.
Visit CAPETOWNSPLENDOUR for other examples in this charming architectural style.
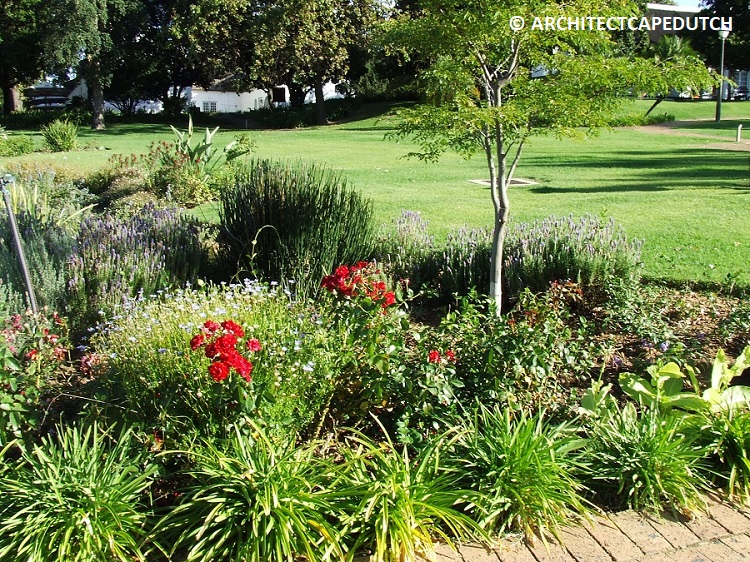
LABORIE: Located in Paarl, the indigenous agapanthus and wild garlic, compliment the blossoming red rose bushes. A stretch of lawn provides rest for the eye in front of the main house.
Visit the site ARCHITECTCAPEDUTCH for more stunning Cape Dutch houses.
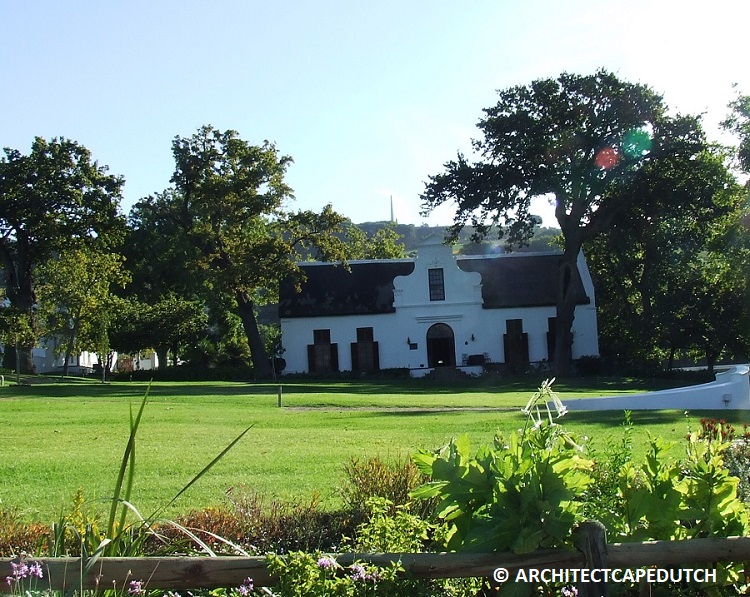
LABORIE MAIN HOUSE: Like many Cape Dutch buildings, the house sits restfully amid sprawling lawns and enjoying shetler from ancient oak trees
Visit CAPETOWNSPLENDOUR for more on the history of Cape Dutch architecture.
DISCOVER CAPE TOWN ARCHITECTURE:
NEXT >
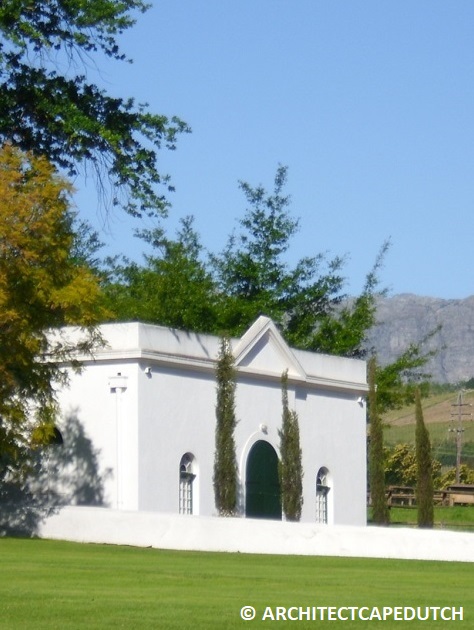
CELLAR AT RUSTENBERG
This georgian style cellar with its flat roof and low pediment, provides is an ecclectic juxtaposition as it stands next to the Cape Dutch manor house. Similar style constrasts can be seen at Groot Constantia. Visit ArchitectCapeTown for more information about another versatile Cape Town architect designing in this style.
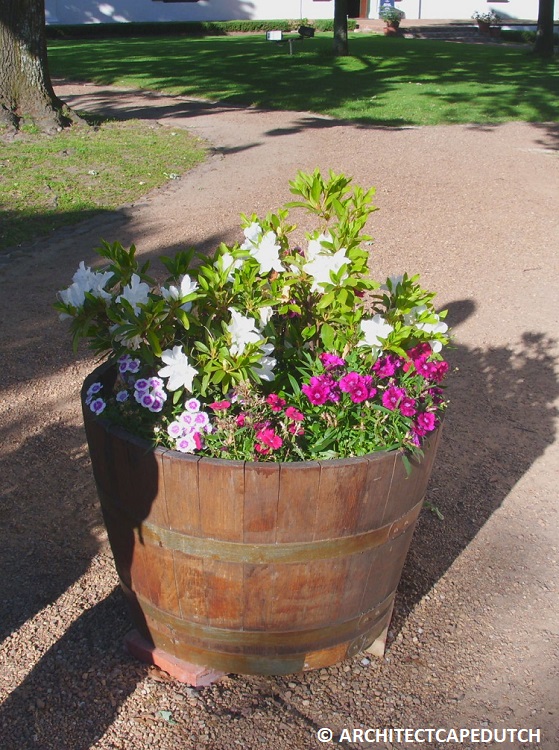
TYPICAL FLOWER POT
In Cape Dutch gardens, there are almost always some wine barrels that have been transformed into flower pots. Exotic petunias are a favourite for adding a splash of colour around the cellars and other outbuildings.
Visit ArchitectCapeTown for more about similar house plans.
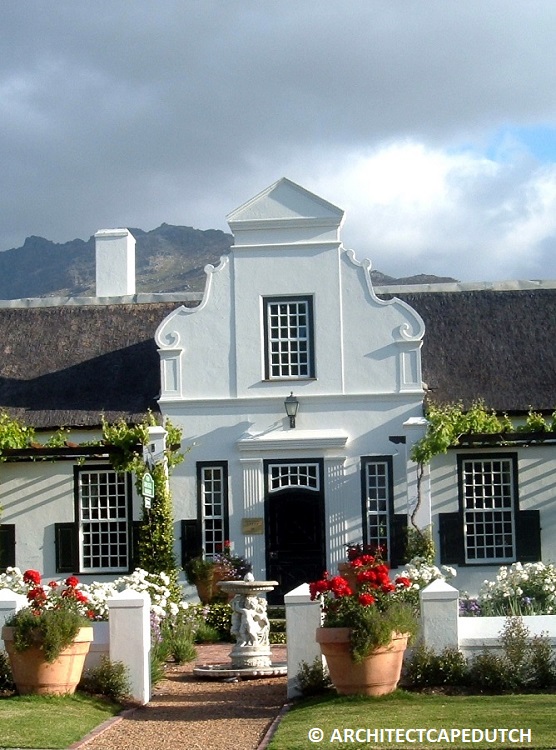
MOSTERTSDRIFT
Van der Stel Manor is a beautiful architectural gem located in the suburbs of Stellenbosch and has been restored in 1910. The rose gardens and fountains on the Northern side create a postcard perfect retreat for travels to the Winelands. Click ArchitectCapeDutchfor other H-shaped house plans
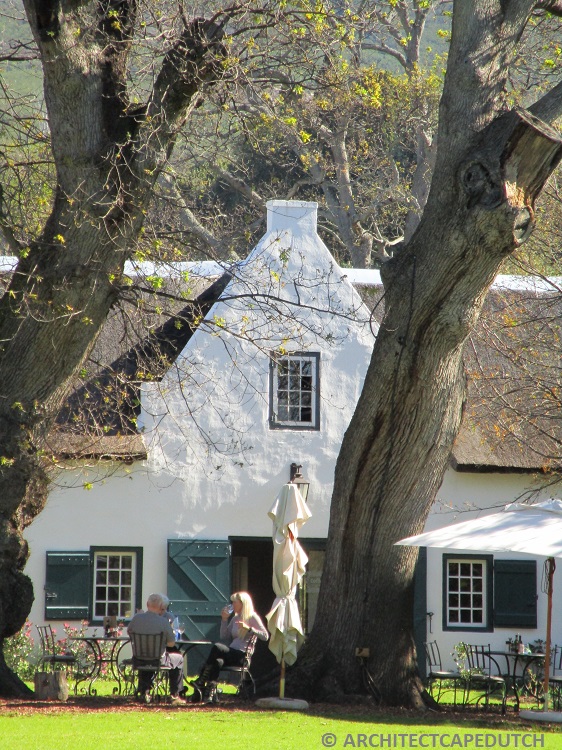
BUITENVERWACHTING
The name means "exceeding expectations," and that is certainly an apt description of this historical outbuilding attached to the farm complex of Buitenverwachting just South of the city. As a working wine farm producig world class exports, this is a must stop destination for any visitor to the Cape. See also GLITZYMAGAZINE for more stunning Cape Dutch houses in the Cape Town areas.
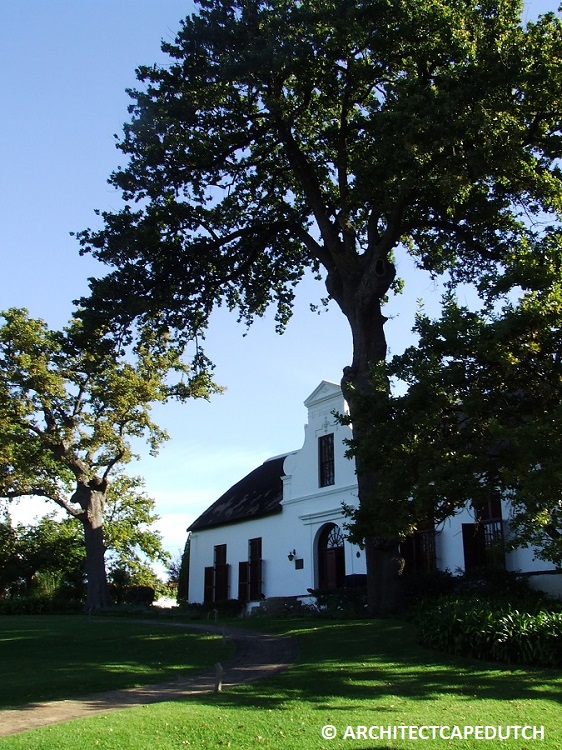
LABORIE
The towering ancient oak trees and well proportioned gable combine to create a dignified and memorable architecturally harmony. The home is located in the Main Road of Paarl and is and important historical building. Visit CAPETOWNSPLENDOUR for more about the history of Cape Dutch architecture.
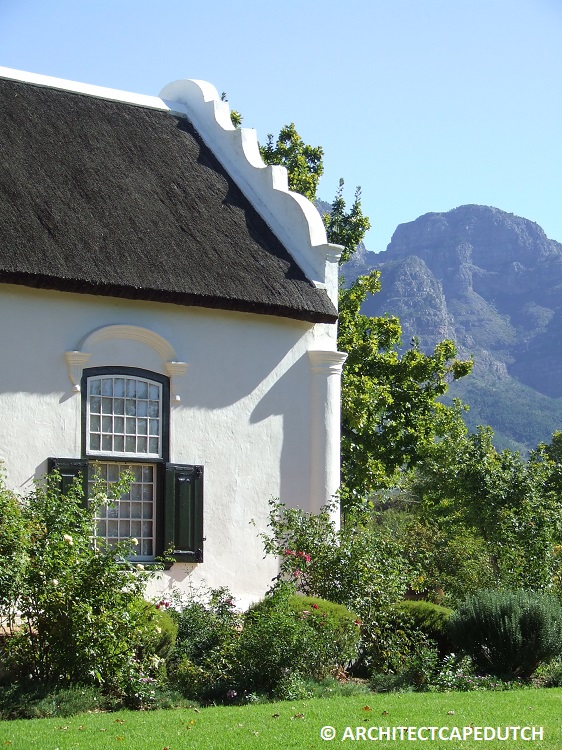
BOSCHENDAL
As with so many of the Cape Dutch style homes, the side gables and gardens work together with moutain views to create a harmony of architecture and the environment. Visit GLITZYMAGAZINE for more images of Cape Dutch house architecture.
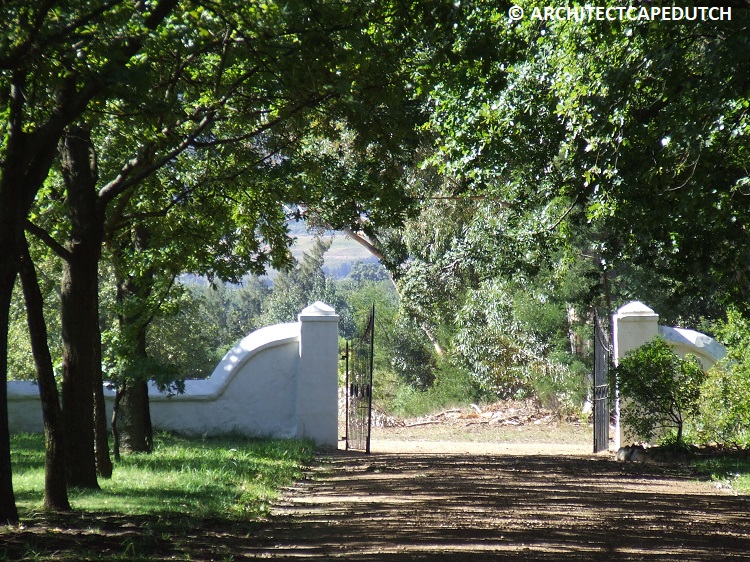
THE CAPE DUTCH GATES
The entrance gates to the farm are typically marked by a pair of curved white walls in the Cape Dutch style, and heavy wrought iron gates. This is a beautiful example that contrasts against the green foliage of the thriving gardens, and is located on Boschendal farm between Stellenbosch and Franschhoek.
Visit GLITZYMAGAZINE for more images of Cape Dutch house architecture.

FARMSTEAD AT WEBERSBURG
With gables in the baroque style from the 1700's, this is a breathtaking example of the harmony of Cape Dutch architecure with its beautiful country scenery. The home is now a working bed and breakfast and very well maintained.
Visit the site ARCHITECTCAPEDUTCH for more stunning Cape Dutch houses.
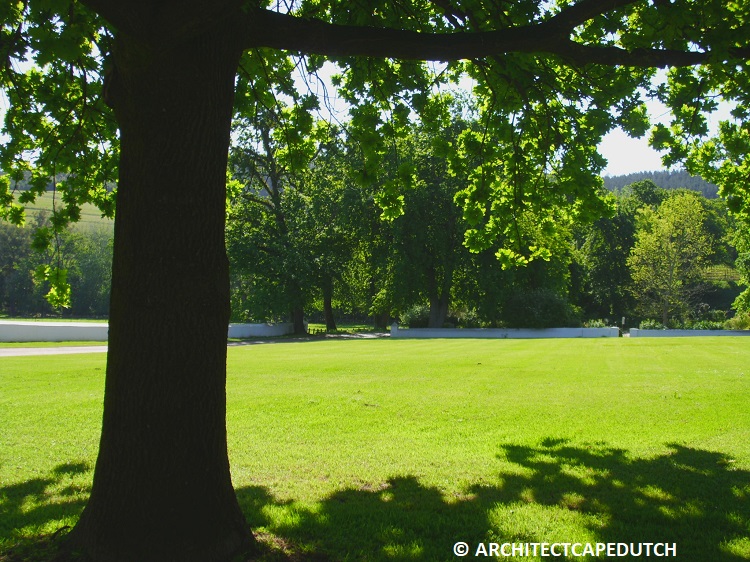
GARDENS OF RUSTENBERG
The gardens at Rustenberg are a hidden gem, just like the manor home in the Peninsula style and the cellar in the Georgian style.
Go to ArchitectCapeTown if you found this interesting.





