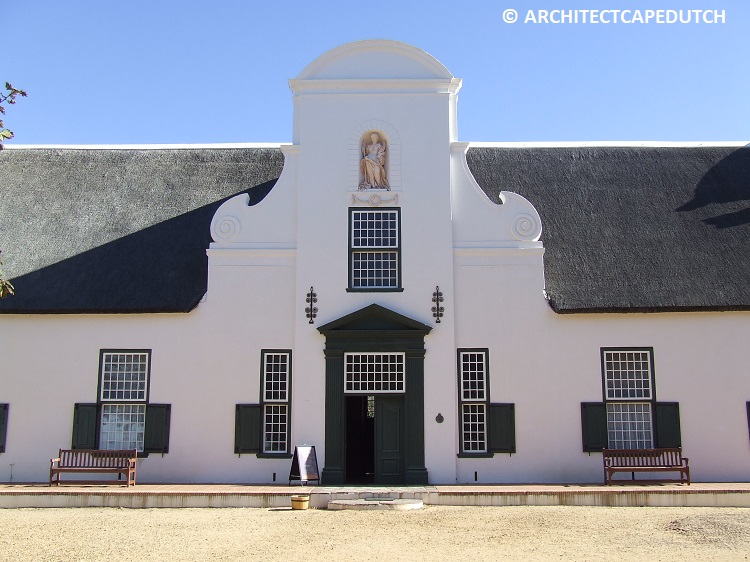
1. GROOT CONSTANTIA
This sturdy building is designed in the Peninsula style which typically has a large protruding portion in the centre of the gable with a flat curved top. The niche above the gable window is a unique feature of this home.See
2. BOSCHENDAL
This soft and frivolous gable can be regarded to be in the Go to ArchitectCapeTown if you found this interesting.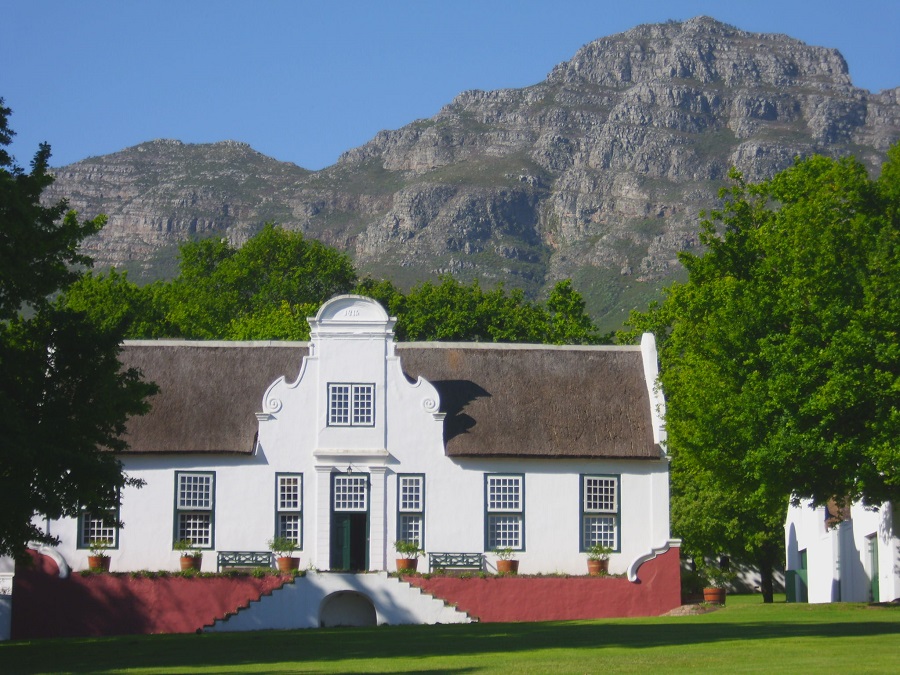
3. RUSTENBERG
Similarly to Groot Constantia the Rustenberg gable is in the Peninsula style, although it is not located on the Peninsular. The views of Simonsberg mountain to the East and the well-maintained Cape Dutch gardens to the West make this a spectular piece of architecture. Go to ARCHITECTCAPETOWN for a list of blossoming flower gardens in Cape Town and surrounds.
4. RUST EN VREDE
The frameless glass is a modern renovation and contrasts with the red brick window surrounds. Visit CAPETOWNSPLENDOUR to see other built attractions.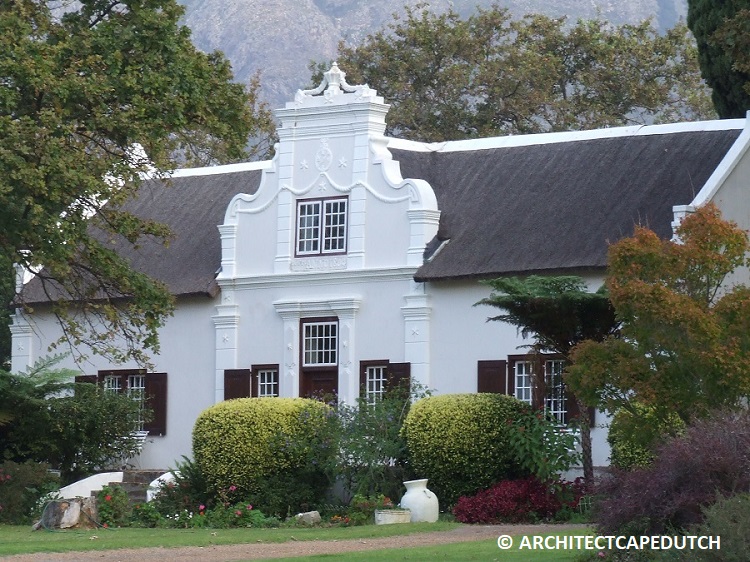
5. LA DAUPHINE
The neo Visit ARCHITECTCAPEDUTCH for more on gables in the area.
6. BLAAUWKLIPPEN FARM
The classic 'Holbol' gable has convex curves bellow and concave curves a the top. The single door and gable window overhead, with square windows is a simple but elegant design for this elevation. Visit GLITZYMAGAZINE for other architectural attractions in the city.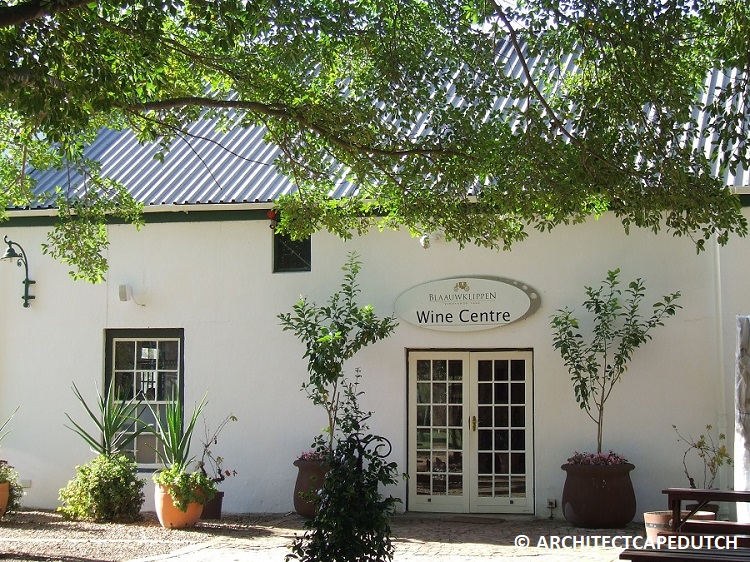
OUTBUILDING AT BLAAUWKLIPPEN
This outbuildign is a later addition in a Victorianised Cape Dutch style - with cottage pane windows and corrugated sheet metal roof.Visit ArchitectCapeTown for more information about another versatile Cape Town architect designing in this style.
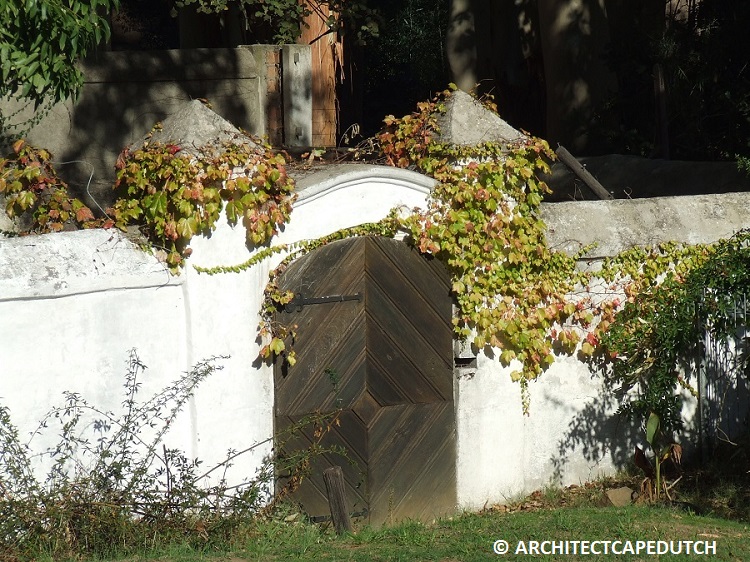
WALL AT BLAAUWKLIPPEN
The low werf wall is a characteristic feature of the Cape Dutch style, and this wall is a typical example being extra thick and roughly plastered. The gate posts either side of the door serve to further demarcate the entrance way.See also GLITZYMAGAZINE for more stunning Cape Dutch houses in the Cape Town areas.
VIEW UPMARKET ARCHITECTS:
NEXT>
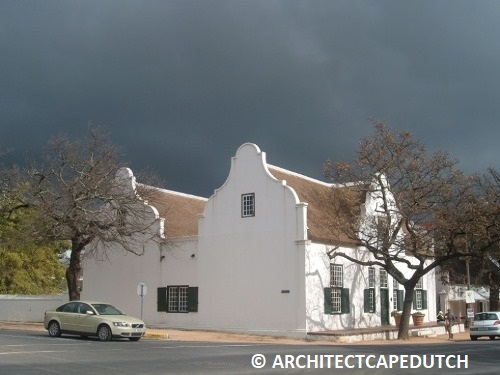
7. BLETTERMANHUIS
This typical H-shaped building is located in the heart of the historical central core of Stellenbosch town - the gables are baroque in style.
Visit CAPETOWNSPLENDOUR for more about the history of Cape Dutch architecture.
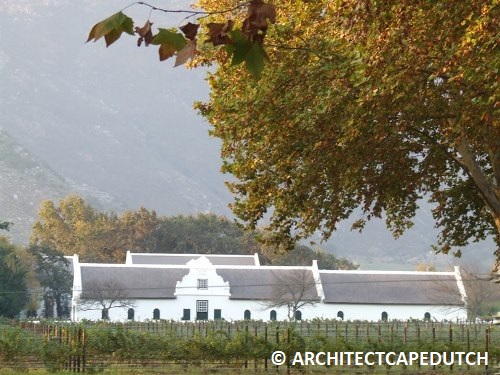
LA MOTTE
Located near to the picturesque town of Franschhoek, la Motte possesses a lovely soft neoclassical gable. The autumn colours create a spectacular backdrop for the home. The thatch roof and shutters are typical features of the style.
Visit ArchitectCapeTown for more information about another versitile Cape Town architect designing in this style.
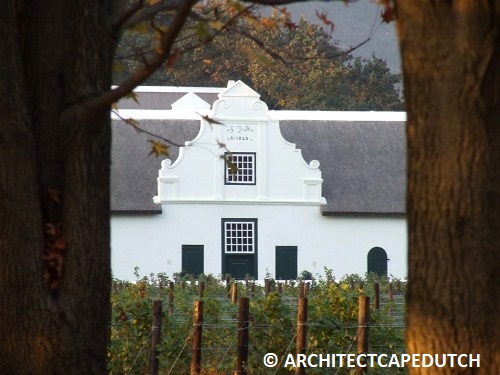
CLOSE-UP VIEW OF LA MOTTE
The main door has a fanlight about that matches the square gable window. Small scrolls are typical of gables of the neoclassical period. Visit GLITZYMAGAZINE for more images of Cape Dutch house architecture.
LAND EN ZEEZICHT

Located in Somerset West, this elegent neoclassical style gable has horns and scrolls flanking the central pilasters and gable window. The dark green detailing is typical of the Cape Dutch style. View the page ONE JOHANNESBURG ARCHITECTS> for more designers in this bustling city of South Africa.

BABYLONSTOREN
The gentley rounded gable is a modern reconstruction based on an outbuilding after the main farmhouse was destroyed by fire. The elaborate curved entrance gates are typical of the style.
Visit GLITZYMAGAZINE for more on residential architects in the area.

BELL TOWER AT BABYLONSTOREN
The bell tower is a characteristic feature of all Cape Dutch farms and was used to call servants to attention. The bell is typcially contained in an archway with a flat top.
Visit the site ARCHITECTCAPEDUTCH for more stunning Cape Dutch houses.

WALLS AT BABYLONSTOREN
These low werf walls are approximately 900mm high. Timber gates are flanced by columns with pyramid shaped copings. The side gables of the h-shaped house are visible in the distance on this photograph.
Visit TOP-ARCHITECTS for other interesting residential architecture in Cape Town.





